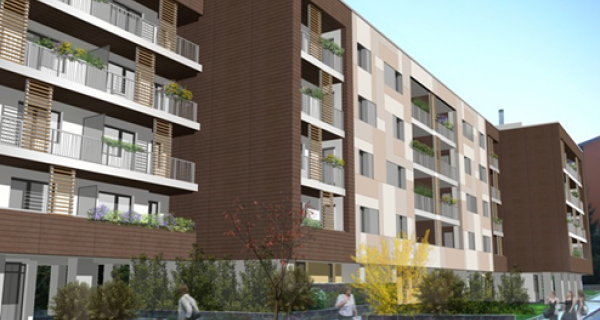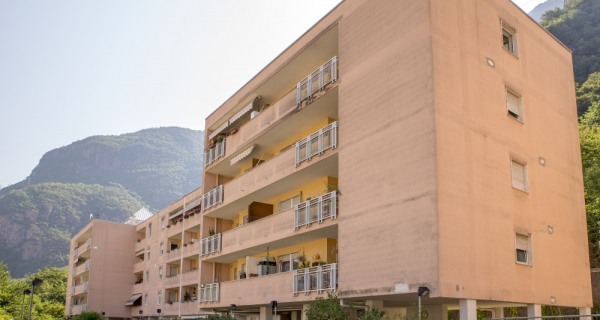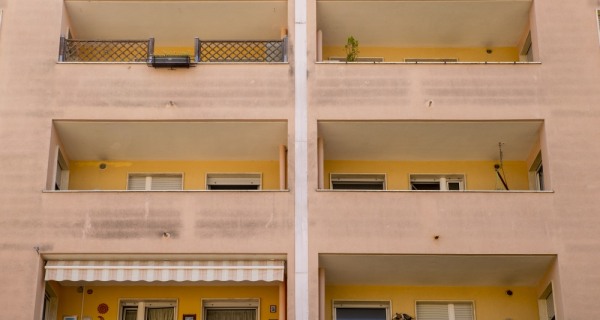Housing Complex – Via Passeggiata dei Castani
Name and address
Aslago-Oltrisarco Quarter
Via Passeggiata dei Castani 33/abcd Building A and 33/efgh Building B
Map
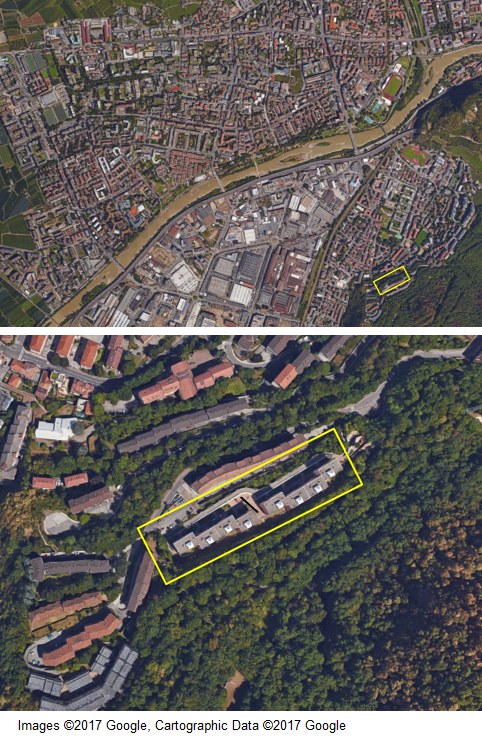
Description
Passeggiata dei Castani Area is located in the east side of the city of Bolzano, on to the mountain called Colle di Bolzano/Kohlern and it was built in 1985.
Gross volume: circa 23.500 m³
Gross surface: 7.364,8 m²
Number of dwellings: 72
Energy performance
Energy consumption excluded RES contribution
BEFORE
236,15 kWh/m² year (heating, domestic hot water and lighting)
AFTER
60,37 kWh/m² year (heating, domestic hot water, ventilation and lighting)
Energy consumption included RES contribution (Total Building Energy Use)
AFTER
22,52 kWh/m² year
Detailed characteristics of building
The project concerns the renovation of the buildings located in Via Passeggiata dei Castani 33/abcd (building A) and 33/efgh (building B) in Bolzano. Each building is composed of 4 staircase for a total of 72 flats, plus a common garage in the basement.
The shading is affected by the position of the mountainous hill close to the south-east side and this strongly penalize the energy aspect of the intervention, regarding to the solar gains on the façade.
Plot map
Images ©2017 Google, Cartographic Data ©2017 Google
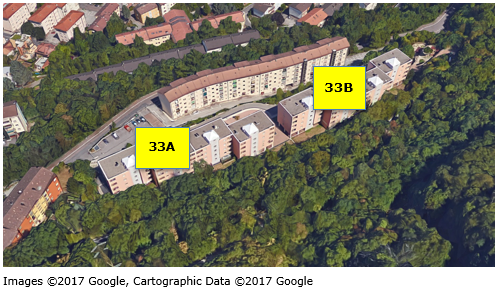
Building envelope
The perimeter walls are made of hollow wall tiles with an insulation layer of 4 cm. The stairwells walls are reinforced concrete insulated towards the flats with 8 cm perforated bricks.
The slab to the basement is devoid of thermal insulation, while the underside of the first floor slab has been isolated with different thickness in the two buildings.
The reinforced concrete structures are insulated with Eraclit or polystyrene panels, with a variable thickness of 4 to 6 cm, in the outer side.
Covering has an insulating layer and a waterproofing sheath covered with nonwoven fabric and protective gravel.
Technical system
Heating and domestic hot water are produced by autonomous boilers installed in each flat.
Thermal image before refurbishment
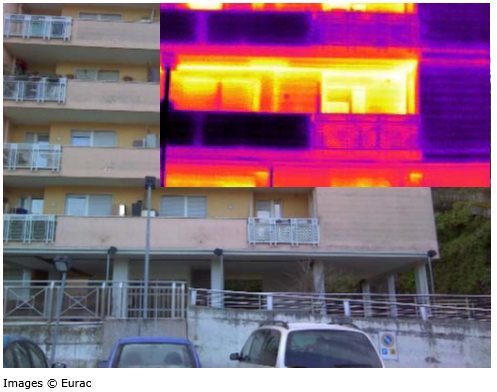
Other relevant technical aspects
During the refurbishment works the tenants will remain in their own flats. For this reason, one the goals of the design is aim is to ensure the samller impact on the residents' habits through in-depth study of building and security aspects.
All the interior works in the flats will be programmed with the residents by communicating their typology and duration.
Lastly, the replacement of the plants is scheduled in order to guarantee the least discomfort during the transition period.
Concept
Articulated volumes characterize existing buildings. Each block consists of one staircase. Each building includes four staircases and is structurally divided into half by expansion joint.
The buildings have no cantilevered elements, the balcony spaces are made up of three side enclosed loggias.
The project involves the realization of an envelope for the energy improvement of buildings and the rehabilitation of the moisture infiltration in the basement.
Is foreseen a centralized heating system with a geothermal heating pump (characterized by two vertical loops with 15 holes 150mt deep) and solar thermal field on the rooftop, even if the solar production expected won’t be so relevant. The project also includes the implementation of a controlled mechanical ventilation system and a 20kWp photovoltaic field on the roof.
The need for a „slender“ construction site, in order to ensure the least impact on the site's inhabitants, and the goal of high performance energetic envelope have orientated the design team to foresee the use of prefabricated wall panels. Each one consists of boxes made of wood beams and wood agglomerated panels. These panels will cover the perimeter walls of the blocks from the first to the fourth floor.
The panels will be fixed to the existing walls by reinforced steel supports, connected to the existing reinforced concrete slabs. Attention should be paid to the lateral alignment of the panels in order to ensure the correct alignment of the new façade and to avoid thermal bridges.
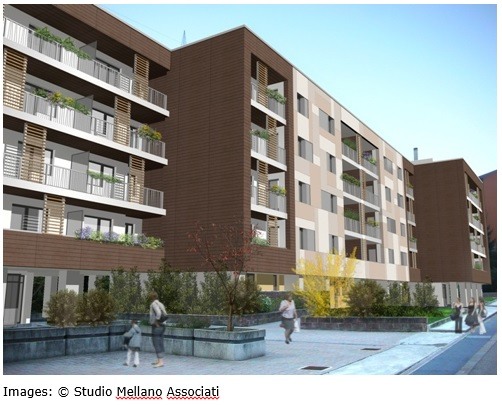
Energy Solutions
The project goal is a sharp reduction in the energy requirements for heating and domestic hot water production.
The existing boilers and the entire gas network for domestic use will be dismissed. The project considers extensive use of the renewable sources (solar thermal and geothermal) in the implementation of a hydronic system.
The solution reduce fossil energy needs and ensure low operative costs, and is based on a hybrid system that includes a gas-fired boiler for DHW production and a geothermal heat pump for heating.
This solution covers more than 70% of the heating needs with renewable sources.
The net final residual fossil energy required is 22.50 kWh/ m² /year.
The construction envelope has been designed to achieve a high thermal performance, with an energy demand lower than the 15.7 kWh/ m² /year.
The solar photovoltaic and solar thermal plants on the roof of the buildings and the design of the thermomechanical plants involved a careful analysis of the solutions that would allow the exploitation of an additional share of renewable energy through the use of a heat pump. In order to avoid the demolition of large partitions inside the housing, the executive project involves the creation of external cavities for the existing enclosure for the passage of the implant posts and the passages of the connection systems to the accommodation at the staircases. This design option also optimizes the transition from the existing system to the new centralized system without having to use transitory solutions
Performances Targets
CasaClima A
Total Building Energy Use: 22,52 kWh/ m² / year
Global efficiency: 14,68 kg CO2/ m² / year
RES contribution: 78%
Financing Model
-

Envelope details
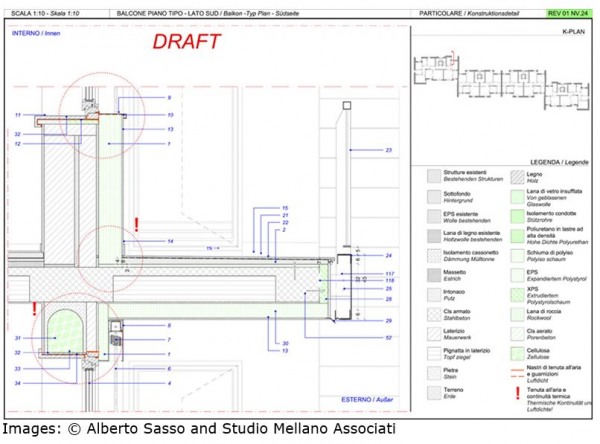








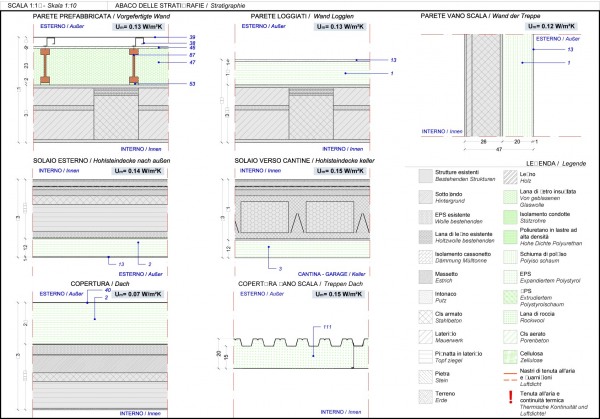
Technical system
Mechanical ventilation
-
Hot water distribution
-
Electric renewable integration
















Building owner
Bolzano Municipality
Architecture / Engineering
Studio Mellano Associati
Contact
European Academy of Bozen/Bolzano (EURAC)
